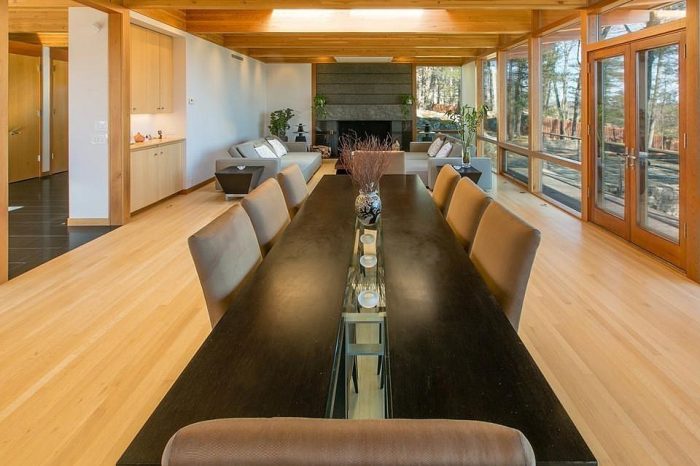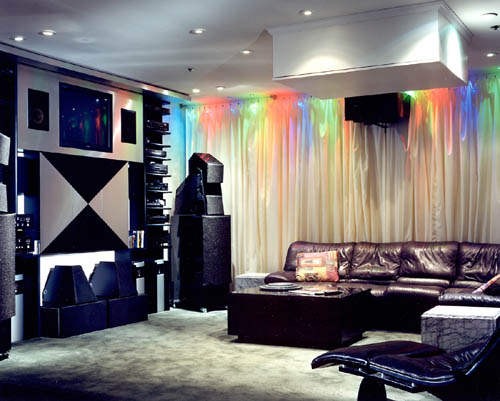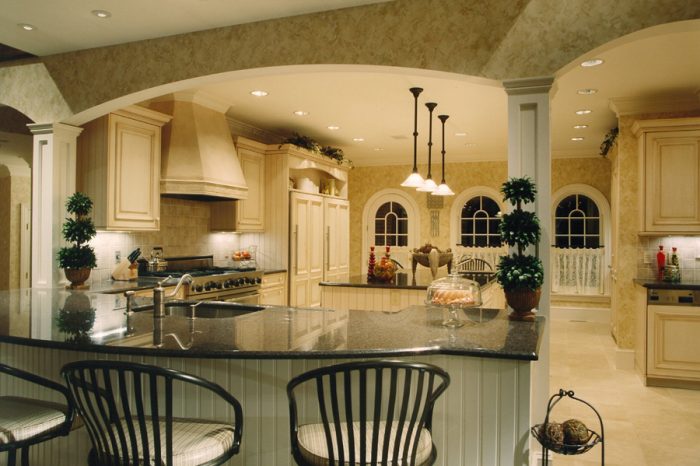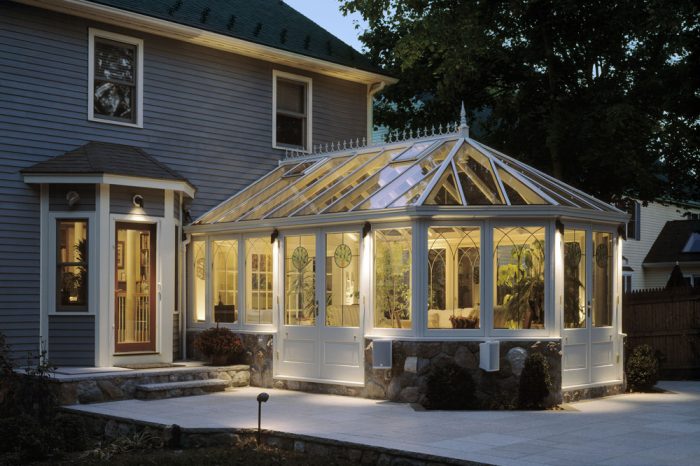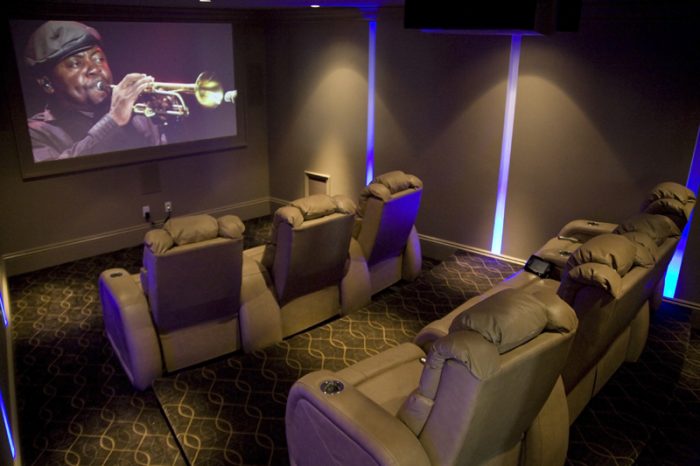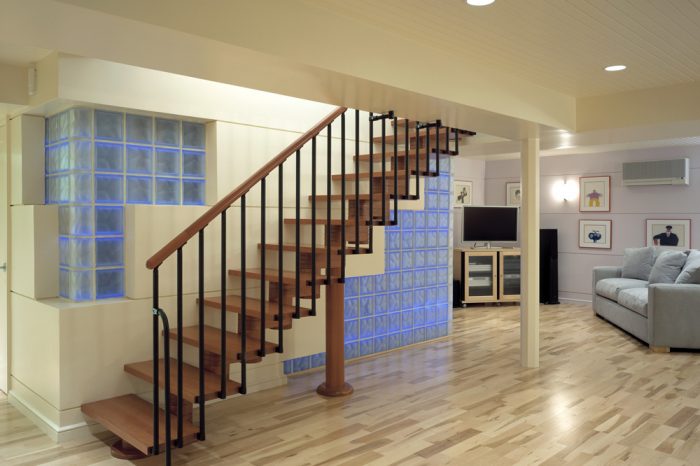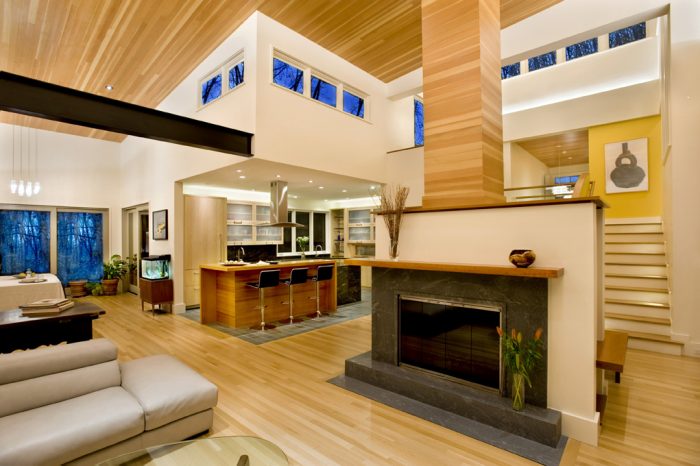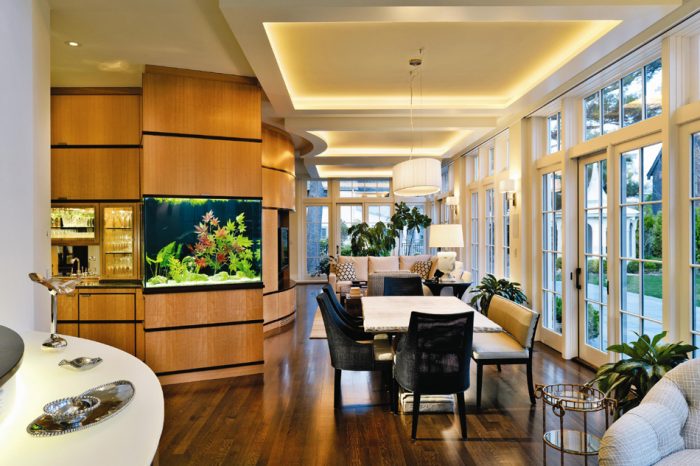Sed ut perspiciatis unde omnis iste natus error sit voluptatem accusantium doloremque laudantium, totam rem aperiam, eaque ipsa quae ab illo inventore veritatis et quasi architecto beatae vitae dicta sunt explicabo. Nemo enim ipsam voluptatem quia voluptas sit aspernatur aut odit aut fugit, sed quia
WHAT WE DO
Residential Design
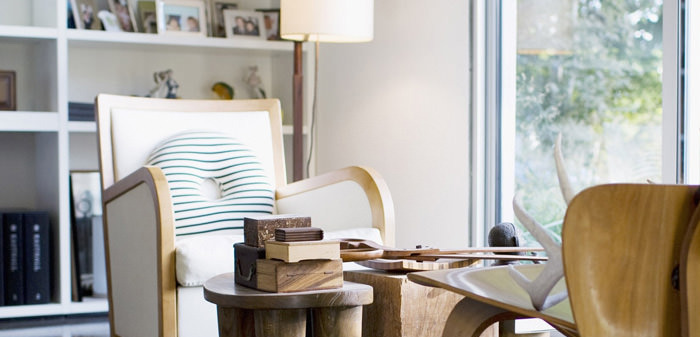
Office Design
Sed ut perspiciatis unde omnis iste natus error sit voluptatem accusantium doloremque laudantium, totam rem aperiam, eaque ipsa quae ab illo inventore veritatis et quasi architecto beatae vitae dicta sunt explicabo. Nemo enim ipsam voluptatem quia voluptas sit aspernatur aut odit aut fugit, sed quia
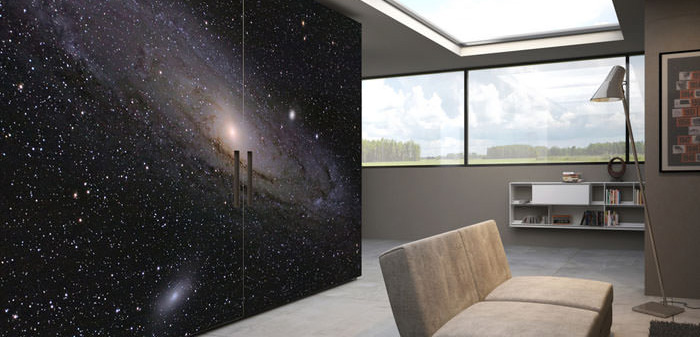
Commercial Design
Sed ut perspiciatis unde omnis iste natus error sit voluptatem accusantium doloremque laudantium, totam rem aperiam, eaque ipsa quae ab illo inventore veritatis et quasi architecto beatae vitae dicta sunt explicabo. Nemo enim ipsam voluptatem quia voluptas sit aspernatur aut odit aut fugit, sed quia
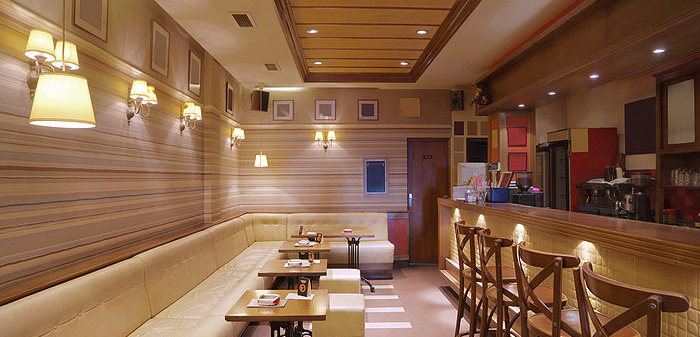
OUR PROCESS
- Review and Analysis
- Construction Plans
- Implementation
- Finale
The first stage begins with a review and analysis of full architectural plans to determine important architectural features that should be highlighted. Meetings with the client(s) are important to include discussion of preferences and aversions, visual acuities, usage of each space, impressions that are desired, “feelings” that each area is to evoke, exterior lighting requirements, and other details that may be relevant to the project. Review of colors, finishes and furniture plans are helpful to ensure appropriate placement of fixtures and to provide appropriate light levels and effects in key areas. Features of the lighting that we specify are determined by structural details provided on the plans and on site, energy efficiency, and code requirements. Architectural details are coordinated with the design and builder teams to accommodate integral lighting to structural elements, where desirable. When this information is gathered, a customized conceptual plan is prepared for client review, understanding, and approval of the complete design intent for lighting and interior details.
Final drawings are provided for interior and exterior lighting plans with specific details tailored to the project’s needs. All architectural and decorative lighting products are specified for aesthetics and full functionality with technicalities scheduled, such as, load calculations, load designations for lighting control and scene design and type of light sources used throughout, such as LED, incandescent, fluorescent, and halogen. Custom designed control system controls provide the client with all capabilities tuned to their lifestyle and preferences. Our thorough documentation prepares the contractor(s) for more efficient implementation.
During construction, site visits and consulting are required for us to be current on existing conditions of structural details, to provide any additional or new information for suitable implementation of the design intent.
The “finale” is one of the most important stages not to be overlooked. This finishing stage consists of reviewing all details that may need light source or lens modifications, aiming, and any adjustments when all interior elements are in place. These adjustments are thought of as the “finishing touches” for all lighting and design details to be exactly right.
CUSTOMER SAYS
“In 2008, Lux Lighting Design added a whole new dimension to the nightscape on Boston Common and at our outdoor skating rink, the Frog Pond. Parkman Bandstand and the Frog Pond pavilion were lit with energy-efficient LEDs designed by Lux Lighting Design along with colorful projections that added color and visual interest to the ice at night. It has been a pleasure working with the company and their designs added greatly to one of the most popular attractions in our park system.”
Antonia M. Pollak, Commissioner, Boston Parks and Recreation Department
“I have hired Doreen and Lux Lighting for several lighting design projects, residential and commercial. I have been extremely pleased with the level of industry and technical lighting knowledge that Doreen brings to projects and her ability to strategize and think creatively around the unique objectives and concerns of different jobs. Doreen is the consummate professional.”
Owner, Fazenda Coffee Company
“Doreen Le May Madden is a lighting specialist who set up individual spot lighting for the paintings in my home. Initially she came to my home to scope out the work and determine the number and type of fixtures that would be required. At the second visit, she directed her electrician in the precise positioning of the mono lights to make certain that the proper distance between the light fixture and the painting was maintained. The electrician did excellent work with very little observable construction to the walls and ceilings. Lighting makes all the difference in home decor and although she did not light my entire home, I recognized how specific and difficult the science of light travel really is.”
Sandra Morrison, Homeowner
“When I needed lighting expertise for a home that needed both an interior and exterior plan, I brought in Doreen Le May Madden of Lux Lighting Design. She has decades of experience about the technicalities of todays lighting environments. Her knowledge includes not only creating today’s energy efficient lighting plans but also merging todays efficiencies within older homes – all while respecting beauty of the past and incorporating the beauty of today- not an easy feat. If you are considering a complex or even a simple lighting plan, it would be worth your while to bring in a seasoned expert who can help you avoid costly mistakes and to the job done properly. Doreen knows lighting, both inside and out.”
Marilyn MacLeod, Lee Design,







